A Bright and Sunny Remodel
The owners of this beautiful Riverwood home had been planning their first-floor remodel for many years. The 1960’s Cape Cod had an overabundance of exposed brick, a lack of light (both natural and artificial), and a closed floor plan, making the house feel dark and heavy.
The family wanted to create an open, bright, and welcoming living space on their first floor by removing the exposed brick, opening the floor plan, and bringing in more light. Several doors and windows also needed to be replaced.
The homeowner worked closely with architect Emily Fisher Paprocki, as well as contractor Doug Amlung, designer Ron Wolz, and Door Store and Windows to create a final product that the owners loved.
Project Highlights
- The homeowners had six distinct rooms on the first floor that they wanted to integrate: dining room, living room, family room, kitchen, breakfast room, and sunroom. The interior family room had no windows and was quite dim. Opening a wall between the kitchen and family room, and widening the one between the family room and sunroom, helped bring natural light into the family room. Removing these walls and widening some of their interior doorways helped harmonize these six distinct areas into one welcoming living space. It also helped bring an abundance of natural light into the formerly dim living room.
- The sunroom at the back of the house underwent a few transformative changes. The floor, which was originally lower than the rest of the ground level, was raised. To replace the old patio door, the owners selected a grand, 16-foot, 4-panel bi-parting French sliding door. The new, clear glass wall offers a completely unimpeded view of the backyard and brings in huge amounts of natural light. The homeowners also elected to install skylights in the sunroom, making it a truly bright and cheerful area.
- The 60-year-old bow window at the front of the house had been a problem area for years. Original to the home, the bow window was a wall of 18” square glazed single panes. At over 13 feet across, the window was showing rot and weakening with age. It was incredibly drafty, making the front living room uncomfortable. It also required yearly maintenance. The homeowners replaced the old floor-to-ceiling window with a paneled knee wall and double-pane energy efficient windows, which needed to be completely rebuilt in one day.
- Door Store and Windows was able to take the architect’s drawings and turn them into product orders, which is no easy feat. When it came to the bow window, that included calculating the correct size and width of the seven casements windows in order to create an arc. It also meant determining a glass grille pattern to complement the neighboring dining room window and the sidelite pattern of the entry door.
- The front double doors were 30-year-old natural mahogany with a clear urethane finish (a maintenance nightmare). In Louisville’s high humidity, the doors were beginning to rot. The homeowners decided to replace the front double doors with a wider single door with sidelites and a transom. They selected a SureDoor from Signature Door: a high-density wood composite designed to tolerate the elements. They painted the exterior of the door and chose a stained mahogany interior. The result is a beautiful, low-maintenance entrance sure to last another thirty years (or more)!
Results
After years of planning, the homeowners are delighted with the results of their remodel. Their doors and windows are energy efficient and built to last, and their new ground floor is bright, airy, and welcoming.
“It feels like a new house. With the new bow window, all of the rooms are comfortable and draft-free. Our favorite purchases were the new sliding patio door, our new entrance door, and the new bow window. The whole house feels bright and open. It’s amazing how much of a difference they made to the overall look and feel!“
– Homeowner




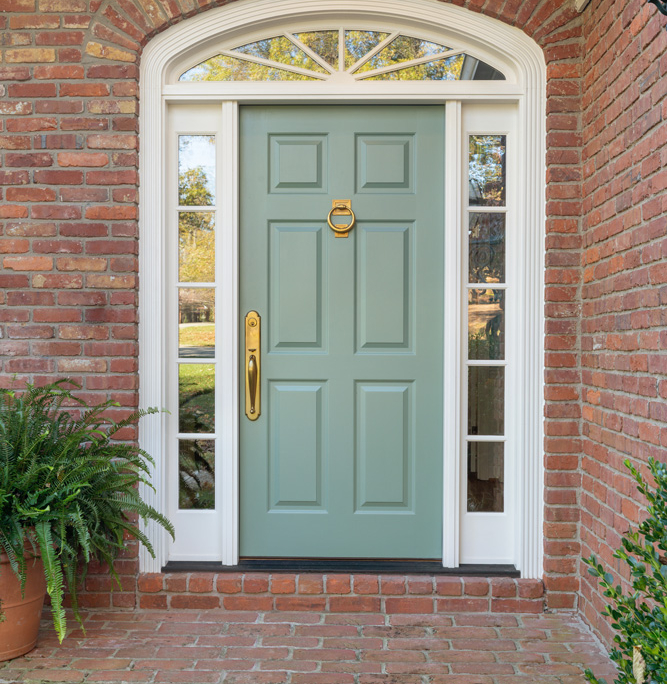
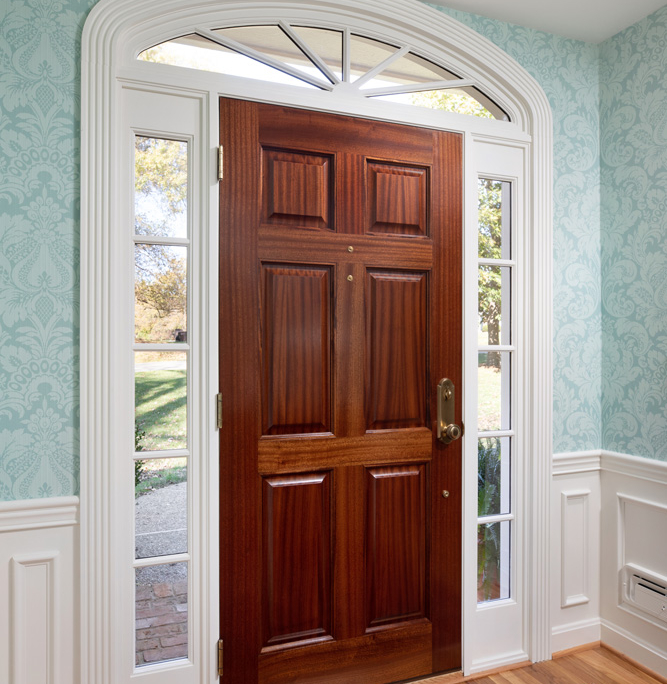
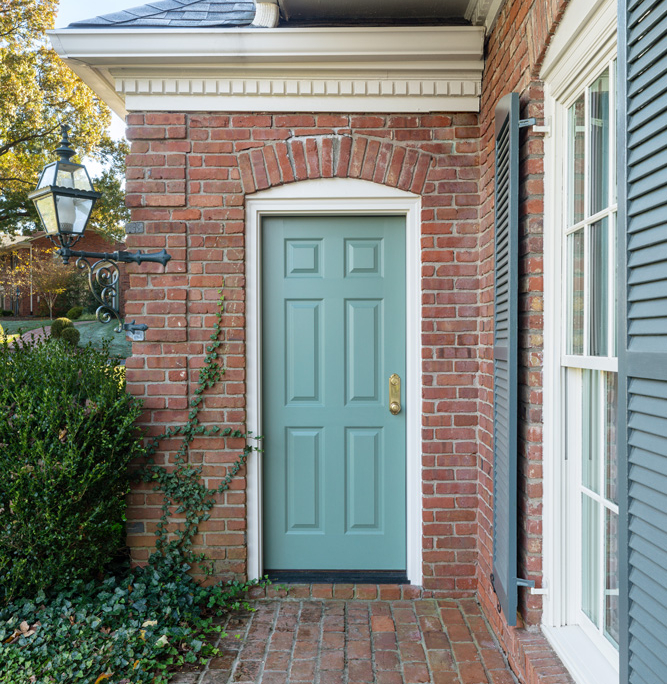
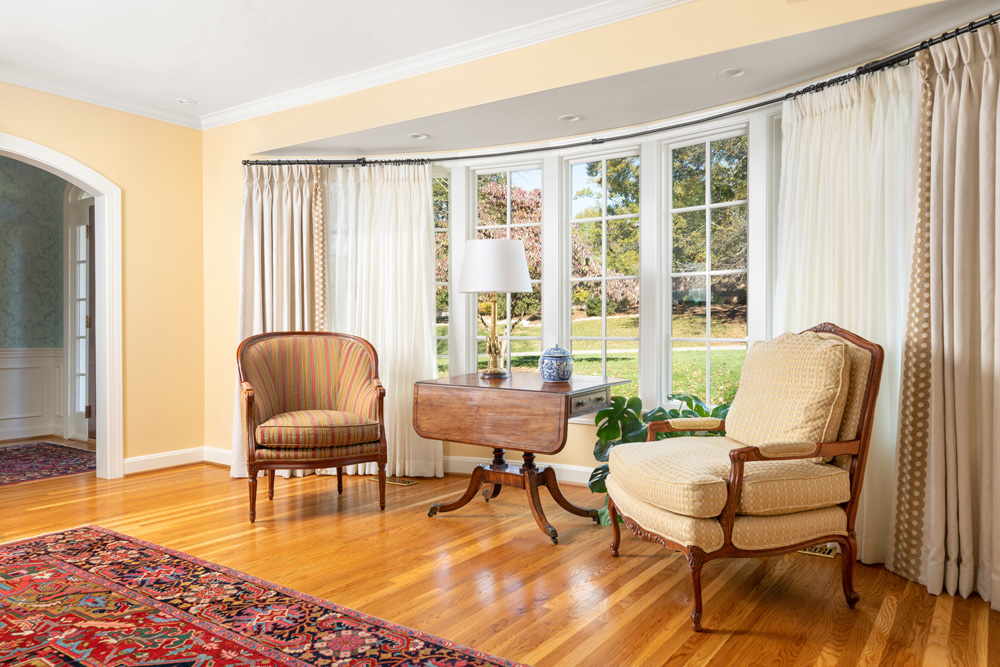

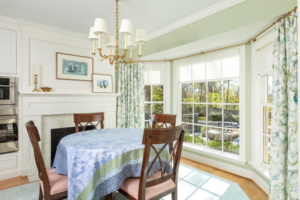
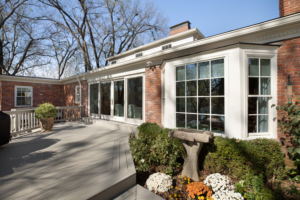
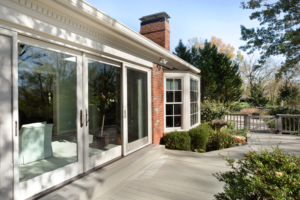
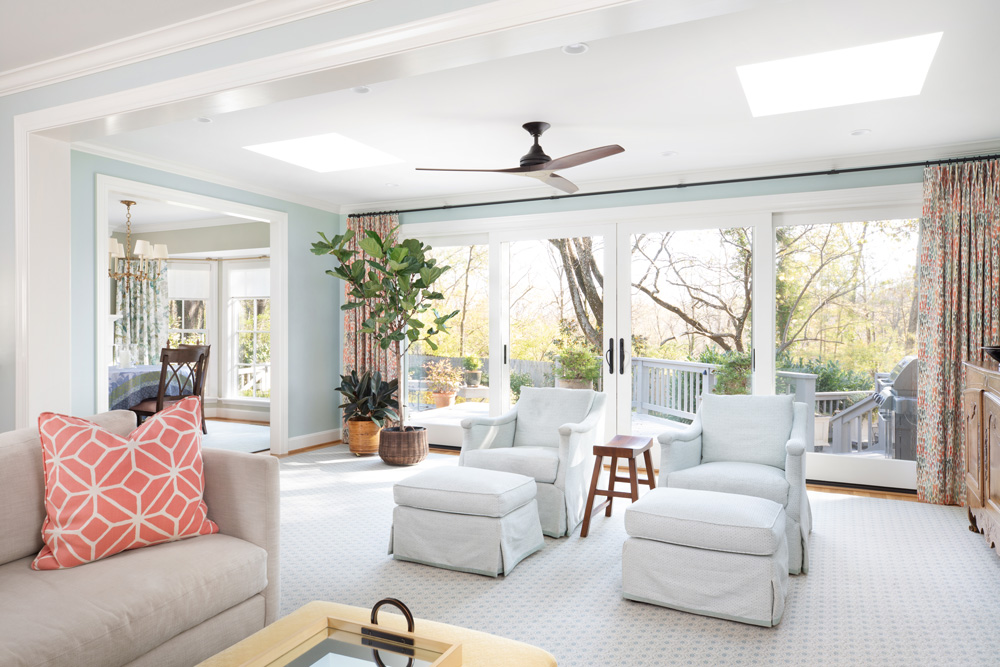
 Kentuckiana is our community! We’re locally-owned and operated, not a franchise, so you get attentive, local service.
Kentuckiana is our community! We’re locally-owned and operated, not a franchise, so you get attentive, local service.

