Design Dreams in Action
Go behind the scenes with Door Store and Windows to see how we work closely with homeowners, designers, and builders to create window and door packages that exceed everyone’s expectations. Choose a case study below to see before and after photos of these amazing door and window installations, along with in-depth information about which Louisville architects, designers and builders helped to bring these designs to life.
A Home with a View: Part II
Last month we showed you this beautiful renovation and new construction designed by Emily Paprocki of Rock Paper Hammer. Every single window was replaced in the house and each one was perfectly suited for its space. Here, in the second part of this case study, we’re going to take a look at the wide array of doors that were chosen for the project.
A Home with a View: Part I
When this homeowner decided to look for her “forever home”, she brought esteemed Louisville architect Emily Paprocki of Rock Paper Hammer along to help. Paprocki’s vision for the potential of houses provided exactly the insight the homeowner had hoped for. They found a home in a beautiful neighborhood on the outskirts of New Albany, Indiana, where the views were some of the best in the area.
Renovating a Familiar Face
When the homeowner moved into her current home with her family in 2006, she set out to renovate this charming St. Matthews home to make it her own. Actually, it already was her own in a sense; it was her childhood home that her father built in the 1960s. Her father was an esteemed commercial builder in Louisville who took extra care when building his own home.
A Cottage-Style Garage
The garage is usually an afterthought on the renovation priority list. But not for this homeowner, who planned on upgrading the original garage and driveway of her St. Matthews Cape Cod since she moved there. While the garage was usable and utilitarian, it did not complement the cottage-style aesthetic of the rest of the house.
A Unified Space
It’s an unusual problem to have: how do you make two distinct houses complement one another? This is the question posed by our customer when undertaking an atypical remodeling project to join two homes with a harmonious outdoor entertaining space.
A Bright and Sunny Remodel
The owners of this beautiful Riverwood home had been planning their first-floor remodel for years. The 1960’s Cape Cod had an overabundance of exposed brick, a lack of light, and a closed floor plan, making the house feel dark and heavy.
Bringing the Outside In
The homeowner wanted to create a welcoming outdoor area that would harmonize with their existing indoor living space. They also wanted to do away with the unsuitable screened porch. Thoughtful details and unique elements tie the project together.
Adding Character
The homeowners loved their location and loved the home, but it was lacking in identity and character. They had a vision to update some of the standard, builder-grade components of their home to create a more custom look. They also wanted to add outdoor living space to provide a shaded place to relax and entertain.
Revealing a Gem
The homeowners bought this Crescent Hill home about 4 years ago. It had been remodeled within the past decade by previous owners, but the rooms were small, the floor plan was choppy and these empty-nesters wanted to create a space that met their lifestyle needs of today.
Fun at the Beach…in the Highlands
This couple loves sunlight and the outdoors, including the feel of sand between their toes. Now they have created their best beach ever in their new Highlands-area home.
Cabin in the Woods
With such rich spectacles combined with a lakefront view, the cabin features a full wall of windows to enjoy nature’s showcase.
Fill It with Light
This federal style home needed an injection of “young, fun and modern” for its new homeowners.
Uncovering a Classic
While looking for their first home together, Brad and Amber Abell found a classic Highlands jewel that needed a LOT of polish.
Energy Efficient Expansion
Situated on a large lot, this charming home offered the couple the opportunity to expand and renovate their home in the future.
Resurrected with Love
Armed with ideas and a desire to bring the home back to its original glory, the owners worked with architect Emily Fisher and builder TM Faversham of Deep Creek Builders to resurrect this gem.
Architectural Accuracy
The homeowner is thrilled with the new look and utility of the Marvin windows. Catching a springtime breeze is now a breeze with the easy-operating windows!
Exceeding Expectations
The new Marvin windows and doors are a considerable source of pride for the homeowners as their research continues to pay dividends in comfort, beauty and energy efficiency.
Big Family, Beautiful Addition
Working with architect Dan Fultz, the homeowners expressed their desires for an addition that blended with the existing structure and fit the neighborhood.
Historic Tudor
The end result brings the historic Tudor up to current livability standards with higher energy efficiency, lower maintenance and easier operating windows while maintaining the integrity of the home.
Riverfront Dazzler
The current homeowners loved the view and location, but really needed more space for their growing family.
Porch Enclosure
This homeowner was interested in converting a rarely-used porch to comfortable, year-round living space.
Bungalow Remodel
This home is a testament to creativity with interesting built-ins and efficient space utilization all tailored to the way the active couple and their family lives.
Traditional Suburban Delight
With the help of architect Mary Herd Jackson and builder Doug Amlung of Amlung Construction, the home was transformed from a spec-grade house into a high-end custom residence with thoughtful design.
Style Makeover
Situated on a picturesque plot of land just off Covered Bridge Road in Prospect, these homeowners loved their location and the 20 year old home they built, but knew an update was necessary to carry them through the next phase of their lives.
Ranch Revival
Virtually untouched for several decades, this aging ranch needed a revival. The new homeowners decided they would make some changes to the disjointed floor plan of the home to meet their lifestyle needs.
Visions Come to Life
This project was an inspiring challenge to all involved–the finished home is truly a great vision brought to life and a showcase of design and drama.
Windows Take Advantage
When planning for their new home in a serene setting in eastern Louisville, the homeowners wanted to take advantage of the beautiful views of the wooded lot.
Lots of Windows
The challenges for builder Carl Baker of Sterling Development Group were daunting but the opportunities were plenty. The homeowners selected a lot with severe slope that had been back-filled improperly but featured an amazing view of nature and a 12′ natural waterfall.



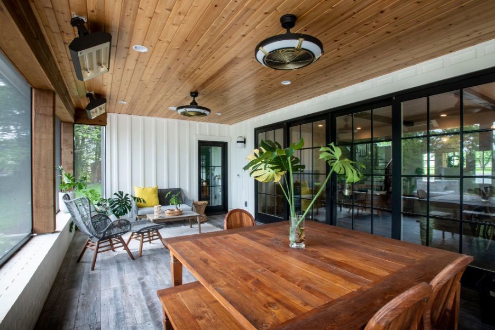

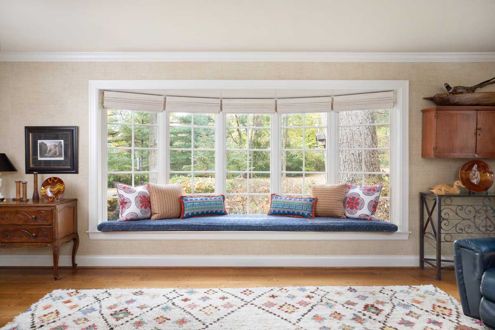
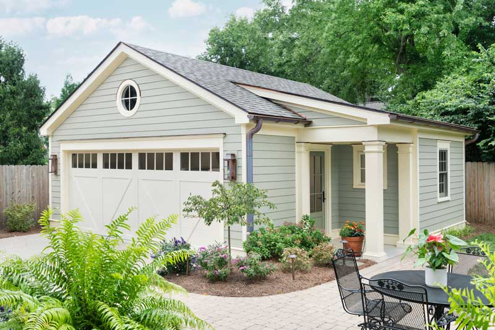
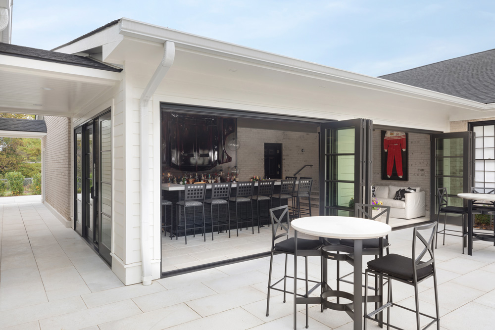
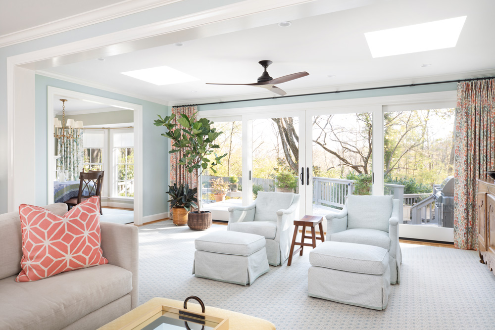
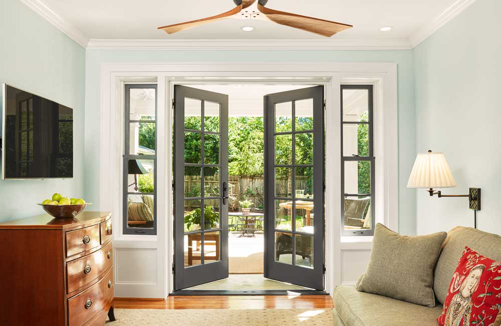
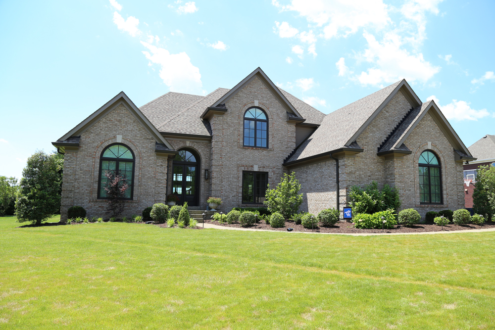
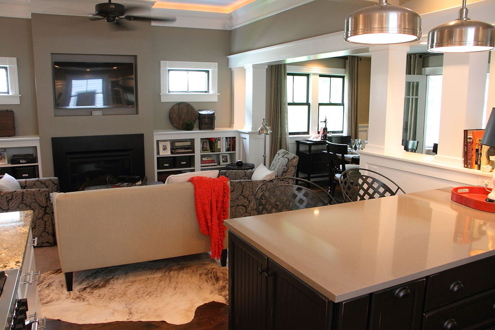
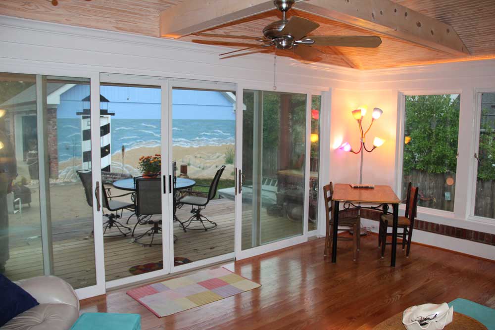
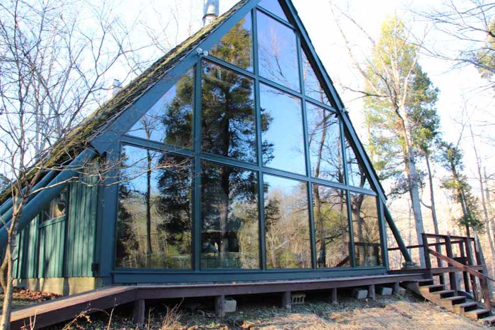
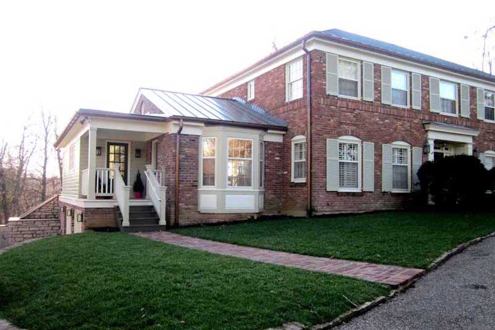
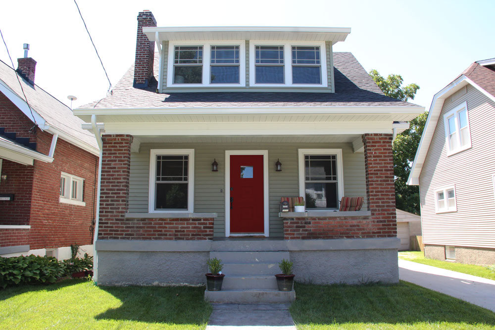
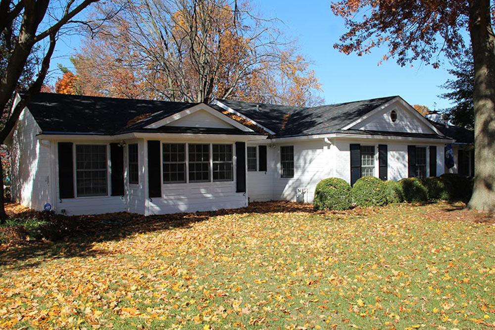
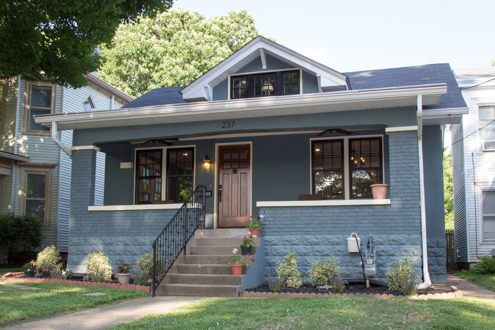

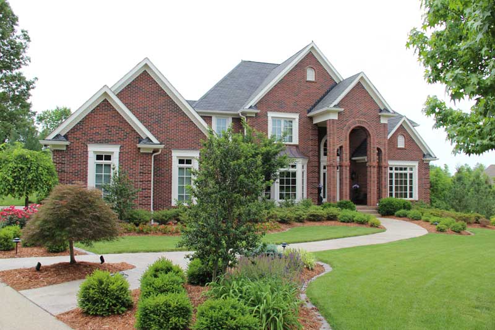
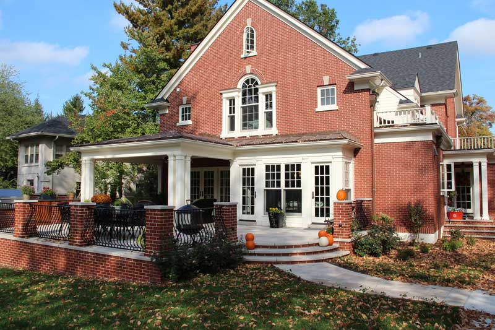
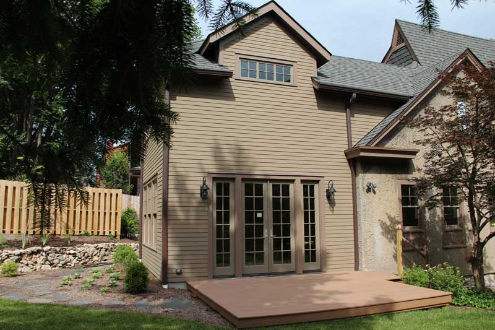
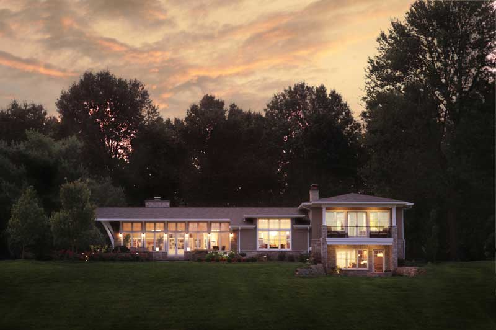
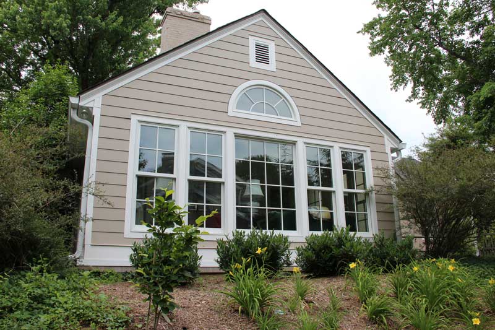

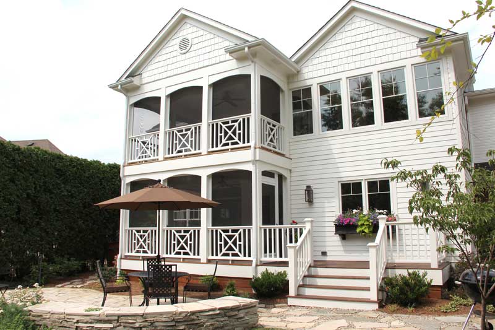
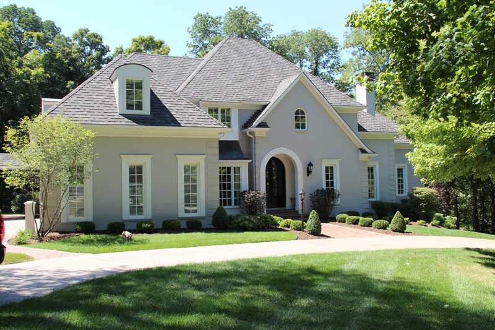

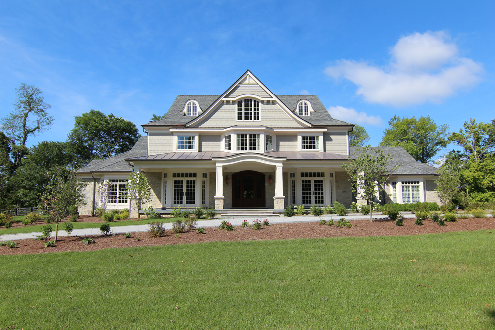
![[DISPLAY_ULTIMATE_PLUS]](https://doorstoreandwindows.com/wp-content/uploads/2018/02/cs-wooded-img-3275-2.jpg)
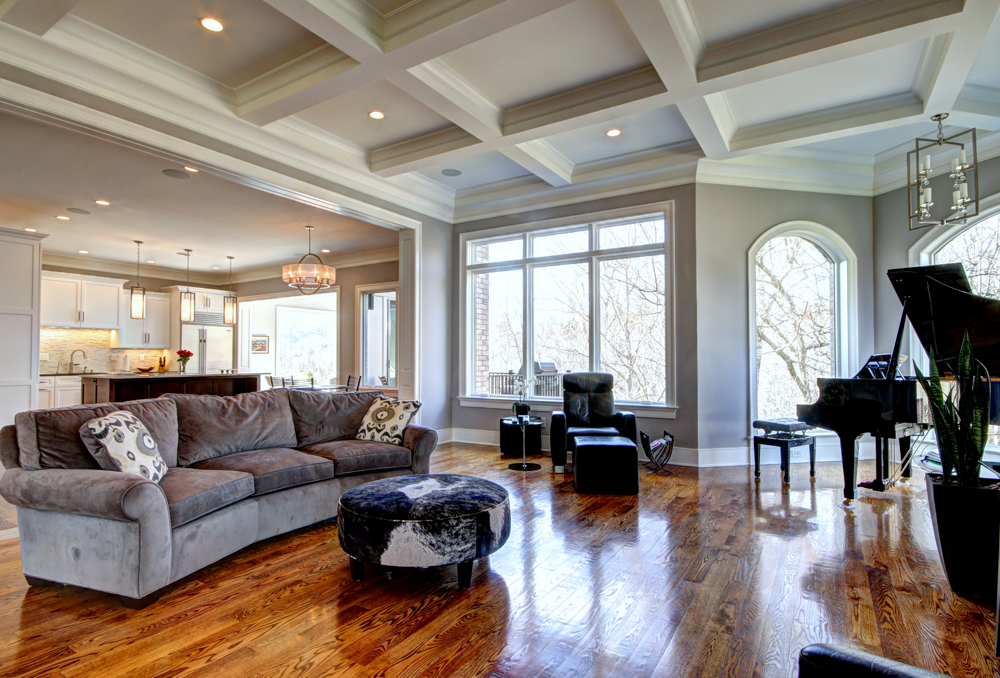
 Kentuckiana is our community! We’re locally-owned and operated, not a franchise, so you get attentive, local service.
Kentuckiana is our community! We’re locally-owned and operated, not a franchise, so you get attentive, local service.

