Case Study: A Unified Space
It’s an unusual problem to have: how do you make two distinct houses complement one another? This is the question posed by our customer when undertaking an atypical remodeling project.
Our client loved their house and neighborhood, almost as much as they loved to entertain. While they’d thrown some great parties in their home, they wanted a way to accommodate more guests, more comfortably. When the house next to theirs was listed, they decided to purchase it. Now, they could use one house as a primary residence, while the other would be used for entertaining and housing guests.
While they now had more space, their two houses didn’t feel connected or cohesive. After years of living and entertaining between the two, the family finally decided to undertake a remodel intended to unify their properties. They also wanted to create an expansive outdoor gathering area, joining the two homes with a seamless, harmonious entertaining space.
Door Store and Windows proudly collaborated with the client and designer Susan Lowry to provide new doors and windows for both homes.
Project Highlights
Curb Appeal
- The homeowners completely transformed the curb appeal of both houses. Originally the homes were red brick with very different looks, including disparate shutter and door styles. The client went with crisp white painted brick on the main house and an antique white wash-style finish on the guesthouse. They selected matching cool gray roofs, dark shutters, and exterior lighting fixtures. Now, the homes look like family members: similar, but not identical!
- The client went with ProVia simulated divided lite fiberglass doors with sidelites for both houses, flooding the entryways with natural light. While true divided lites are separate panes of glass divided by muntins, simulated divided lights are one piece of glass overlaid by an external grille. Simulated divided lites offer the depth and dimension of a true divided lite with greater energy efficiency. They chose matching matte black hardware for each. For the primary house, they selected a ProVia Signet Fiberglass Entry Door in a rich espresso stain.
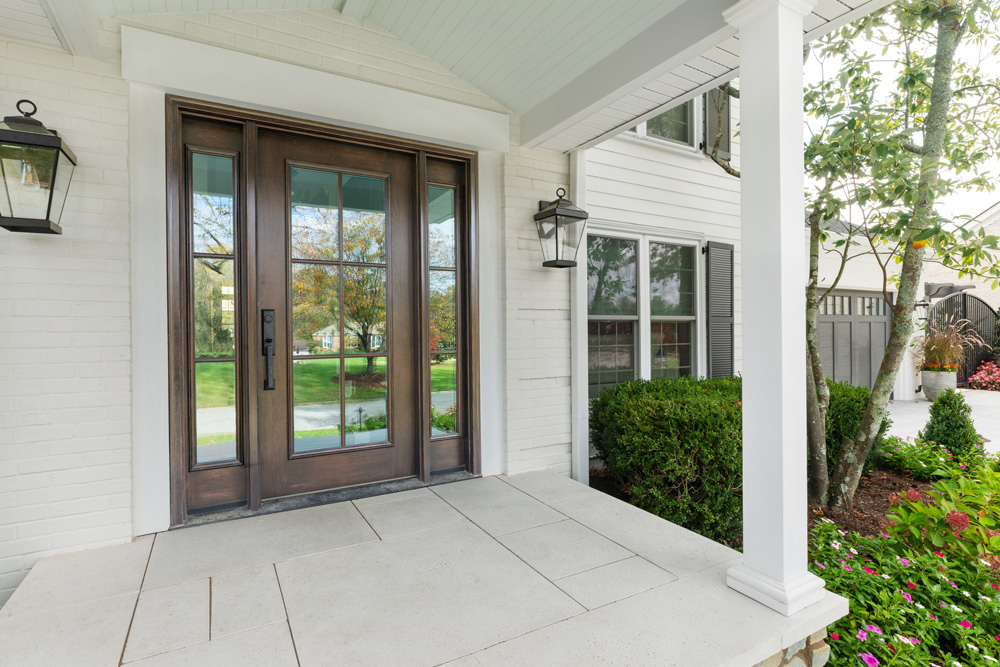
This dark wood ProVia Signet Entry Door with sidelites is striking against the white brick of the main house.
- ProVia allows for limitless color customization! For the guest house, they selected a ProVia Heritage Fiberglass Entry Door. The design is similar to the primary entry door but in a custom deep blood orange color. The doors on both houses are factory pre-finished, a process in which the manufacturer applies multiple coats of the selected finish and oven cures between each coat. This ensures a long-lasting, bold, and durable product.
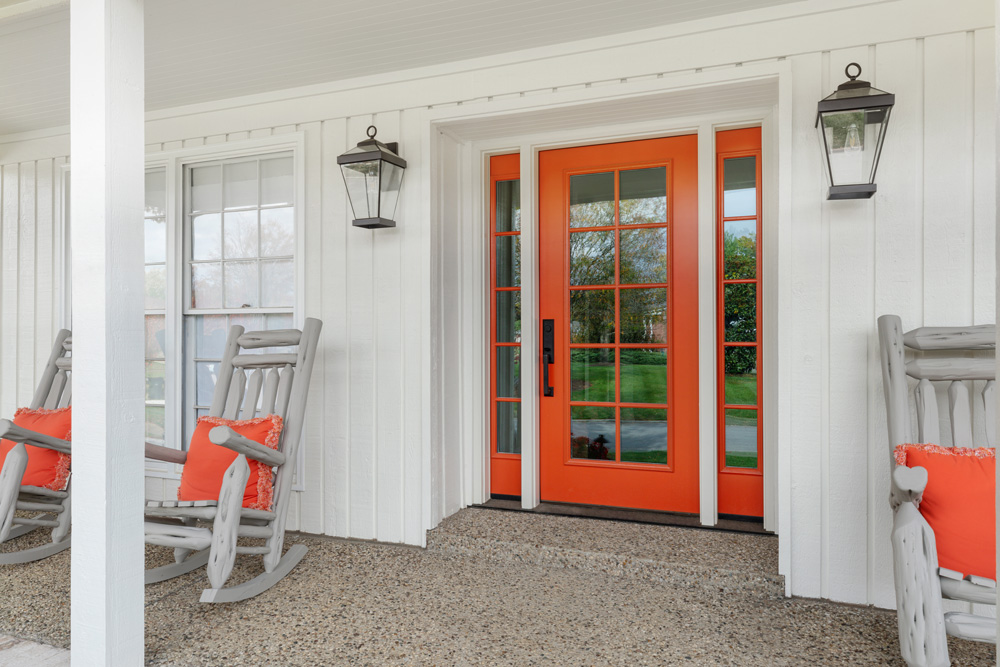
The custom blood orange factory pre-finished ProVia Heritage Entry Door pops against the white siding of the guest house!
Entertainment Space
- The homeowners needed a new back door on their primary residence and selected a Marvin Ultimate Single Inswing French Door with a transom. This simple, elegant door reflects the sleek look of the doors they chose for the guest house.
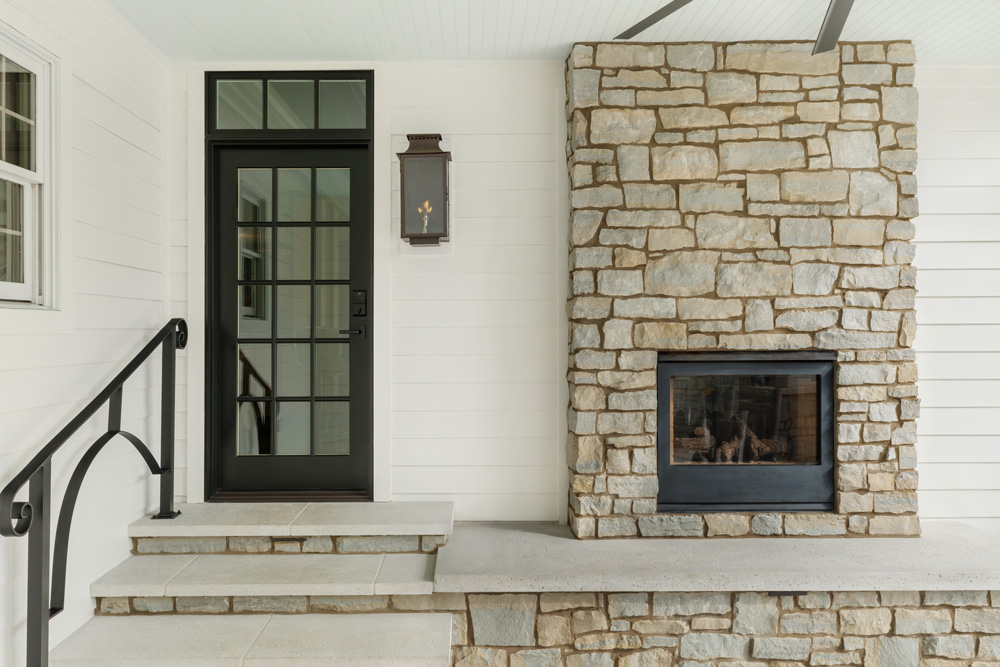
This simple, elegant back door with transom is an understated entryway for the back of the main house.
- Because the homeowners wanted to create an unparalleled entertainment space, the back of the guest house was completely transformed. They repurposed the existing garage, added a new luxury garage, and built a covered patio space.
- Now, the guest house connects to a gorgeous garage-turned-bar area, which in turn flows seamlessly into a new, luxurious covered patio. A breezeway connecting the bar to the new covered patio includes two mirrored Marvin Ultimate 4-Panel Bi-Parting Sliding French Door which can be fully opened to connect the spaces. The sections of the breezeway between doors are covered, so in case of rain, guests can move easily throughout entertainment spaces without being exposed to the elements.

These mirroring Marvin Ultimate 4-Panel Bi-Parting Sliding French Doors make the transition between areas completely seamless.
- The bar area was initially intended to be fully open-air. As the project progressed, the homeowners decided that they wanted the bar to be a year-round space. Door Store and Windows helped the homeowners and designer to select two breathtaking Marvin Signature Ultimate Bi-Fold Doors. With these doors side-by-side, the bar space is as good as open-air, but with the ability to close the doors as needed if the weather turns.
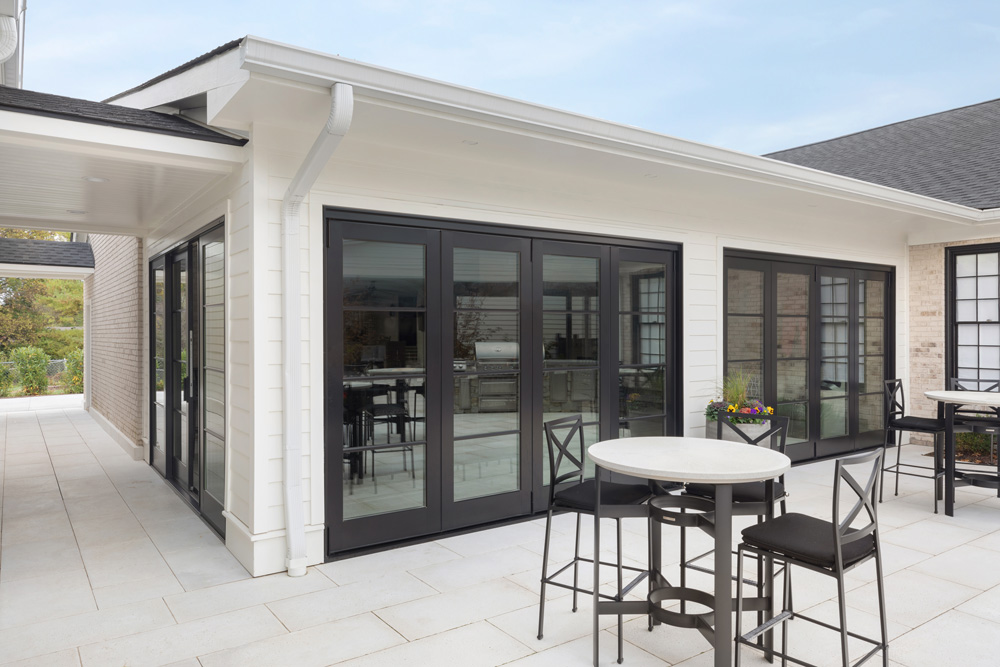
The Bi-Fold Doors on the bar are undoubtedly the centerpiece of the remodel, and now the space can be used year-round.
Results
The final result of the remodel is truly jaw-dropping. Guests are always amazed by the bar area, and the beautiful coordinating Marvin doors give the space an elevated, inviting feeling. The homeowners are happy with their investment in quality Door Store and Windows products; the look and durability of our products ensure that many guests will enjoy the space for years to come.
“Karen at Door Store and Windows was responsive and very well-informed about the products. She knew how they would function within the space and helped us decide on the best options for the project. The installers are also very highly trained and skilled.”
-Susan Lowry, Designer
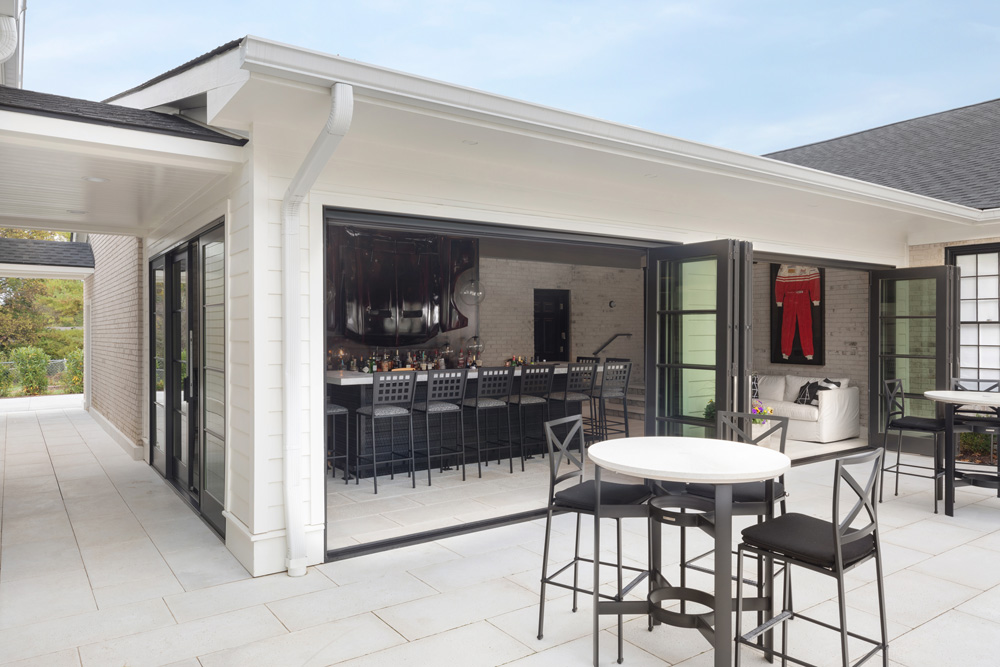
With the bi-fold doors fully open, guests can enjoy nice weather while sitting at the bar.
Profile
Project:
A Unified Space
East End, Louisville
Door Store and Windows Consultant:
Karen LaMontagne
Designer:
Susan Lowry
Builder:
Bailey Remodeling & Construction, LLC
Architect:
Gant Jones, The Jones Group, L.L.C.
Landscaping:
Myers + Co. Landscape Architecture
Perry & Kaelin Landscaping
Products
- ProVia Signet Fiberglass Door and Sidelites
- ProVia Heritage Fiberglass Door and Sidelites
- Marvin Ultimate Double Inswing French Door with Transom
- Marvin Ultimate Single Inswing French Door with Transom
- Marvin Ultimate Double Window
- Marvin Ultimate 4-Panel Bi-Parting Sliding French Door
- Marvin Ultimate Bifold Door
- Marvin Ultimate Fixed Awning Windows


 Kentuckiana is our community! We’re locally-owned and operated, not a franchise, so you get attentive, local service.
Kentuckiana is our community! We’re locally-owned and operated, not a franchise, so you get attentive, local service.


