How to Choose the Right Exterior Window Shutters for your Home
Exterior window shutters have a long history gracing windows before glass was readily available or affordable. Wood shutters served to protect the window opening, provide privacy, add additional insulation during winter and block the sun in the summer. As window technology has improved, shutters are used less for these purposes and more as a decorative feature for your home’s exterior.
Shutters are available in operable and non-operable styles. Design selection, sizing and installation is very important for operable shutters, especially for maintaining historical accuracy. If you have a home that calls for operable exterior shutters or if you have an older home and you want historically correct shutters, come see us to discuss your options. We would really want to see your home as part of the shutter selection process.
Here are a few tips for selecting shutters for your home:
Match Your Shutter To Your Home Style
The shutter that is historically accurate for a Victorian home is not the same shutter for an Arts and Crafts home. Check out homes in your neighborhood and decide which style works best for your home. Many of today’s architectural styles are based on historic styles, so keep your home facade true to it’s architectural style.
 Louvered – Historically accurate installation will call for louvers to offer rain protection when closed. We’ve become so accustomed to shutters remaining open that today’s louvered shutters are often installed so that rain protection is provided when open. Not exactly useful, but visually, we’ve grown to accept this look. Louvers can be fixed or movable and can be designed as full louvered or louvered/panel combination.
Louvered – Historically accurate installation will call for louvers to offer rain protection when closed. We’ve become so accustomed to shutters remaining open that today’s louvered shutters are often installed so that rain protection is provided when open. Not exactly useful, but visually, we’ve grown to accept this look. Louvers can be fixed or movable and can be designed as full louvered or louvered/panel combination.
 Board and Batten – Generally consisting of several boards mounted vertically with horizontal or “Z” cross bracing and traditionally used on barn-styled homes for a rustic country feel.
Board and Batten – Generally consisting of several boards mounted vertically with horizontal or “Z” cross bracing and traditionally used on barn-styled homes for a rustic country feel.
 Solid Panel and Raised Panel – Panel shutters are identified by the number of panels on each shutter. Three panel shutters generally have a small panel on top, a larger panel in the middle and the largest panel on the bottom. Panel sizes can differ based on the size of the shutter.
Solid Panel and Raised Panel – Panel shutters are identified by the number of panels on each shutter. Three panel shutters generally have a small panel on top, a larger panel in the middle and the largest panel on the bottom. Panel sizes can differ based on the size of the shutter.
 Bermuda or Bahama – These shutters are mounted much like an awning over the window. Generally found in coastal areas, bermuda shutters offer a Caribbean style with protection from the hot rays of the sun.
Bermuda or Bahama – These shutters are mounted much like an awning over the window. Generally found in coastal areas, bermuda shutters offer a Caribbean style with protection from the hot rays of the sun.
Correctly Size Your Shutters
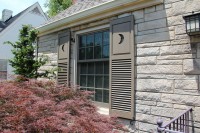
Shutters should be sized to cover the window if closed and convey the believable appearance of actually being usable even if theyare non-operable. Also, the shutters should mirror image the window. Rails should line up with the lock rail, transom, muntin or other architectural elements of the window. Often, we see shutters mounted upside down…probably a careless reinstall after painting or maintenance.
Select A Material That Suits Your Lifestyle
 Shutters are available in a variety of materials including wood, pultruded fiberglass, high density structural PVC and other composite materials. Wood provides an authentic look and many people love the unique character multiple coats of paint give a old wooden shutter. Shutters can be made with from woods such as cedar, cypress and African mahogany for decay-resistance while composite materials can offer you freedom from painting and other maintenance.
Shutters are available in a variety of materials including wood, pultruded fiberglass, high density structural PVC and other composite materials. Wood provides an authentic look and many people love the unique character multiple coats of paint give a old wooden shutter. Shutters can be made with from woods such as cedar, cypress and African mahogany for decay-resistance while composite materials can offer you freedom from painting and other maintenance.
Watch Out For These Pitfalls…

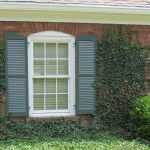


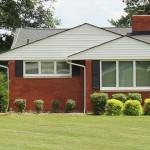
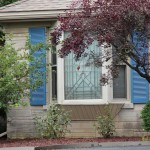
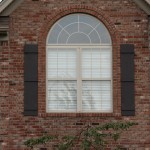
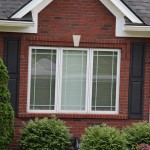
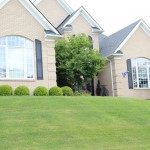
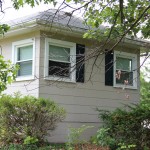
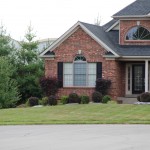
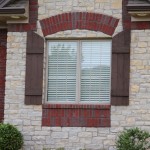
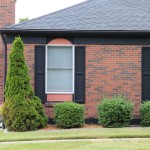
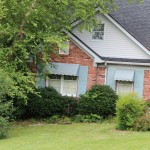
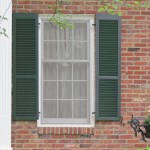
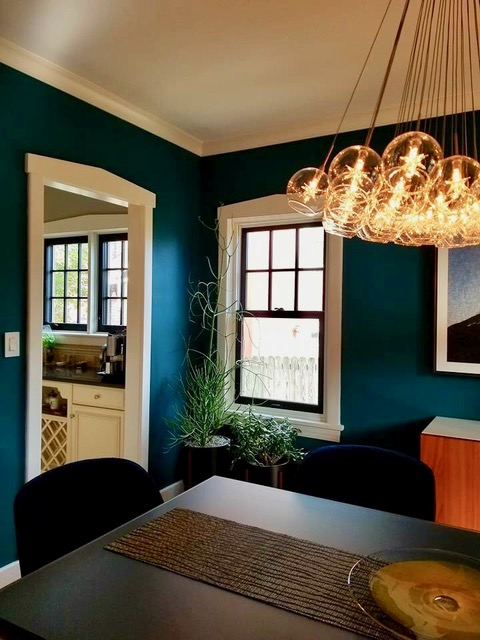
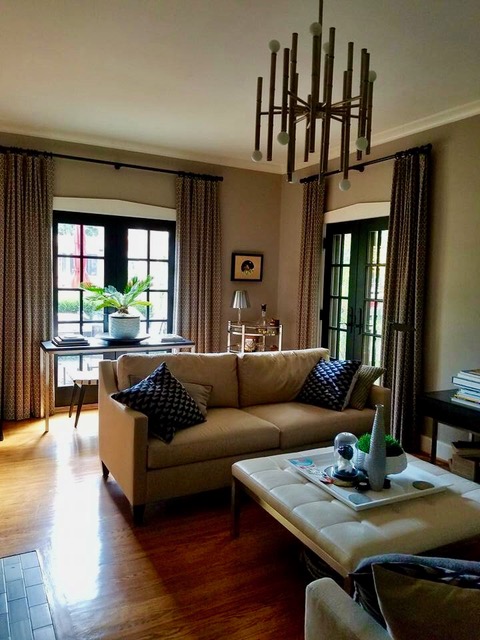

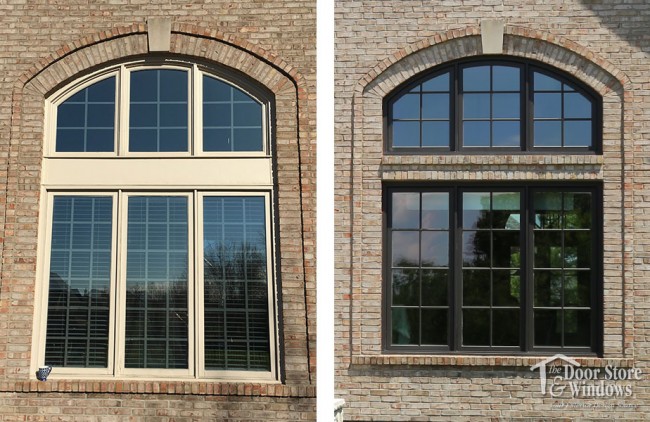
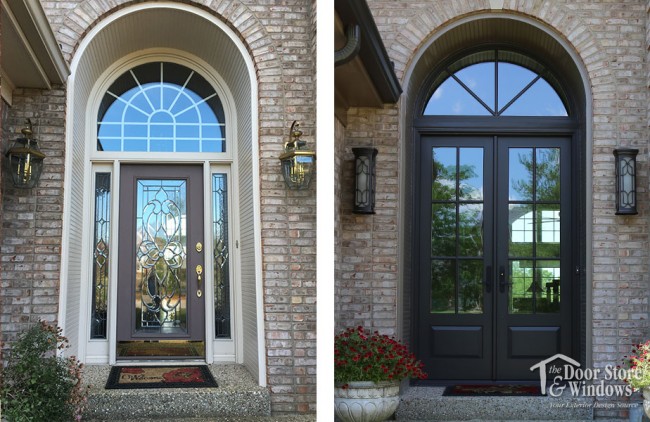

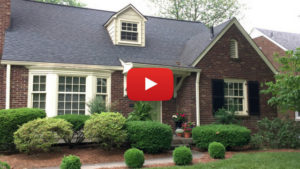
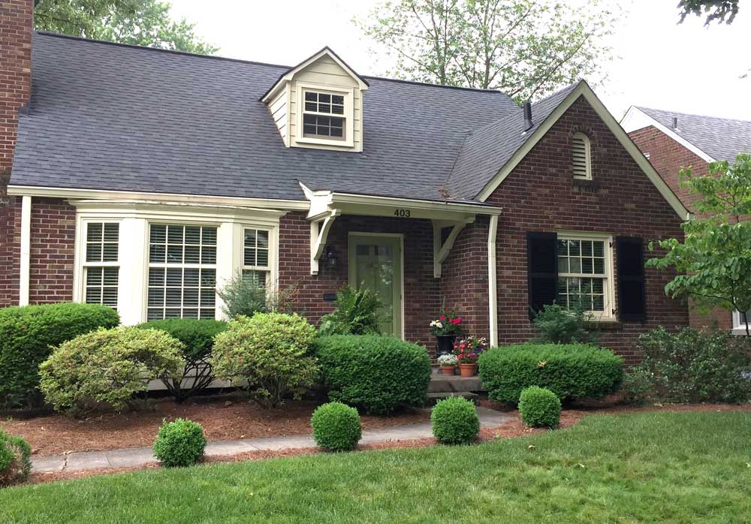

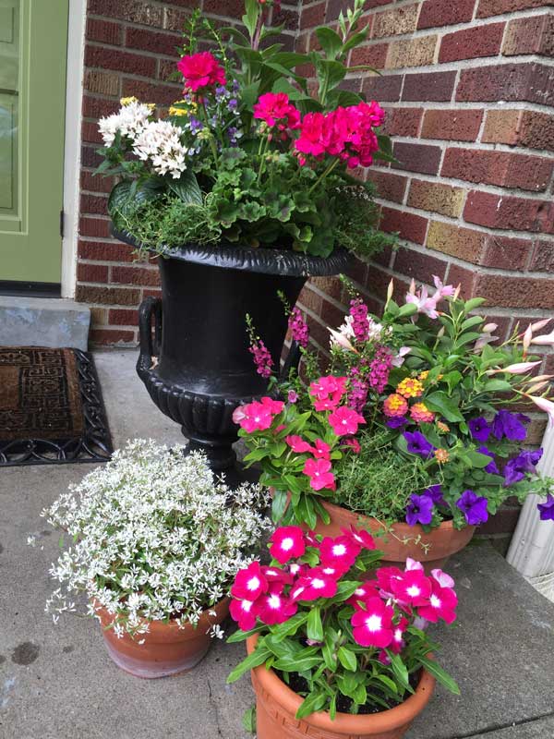
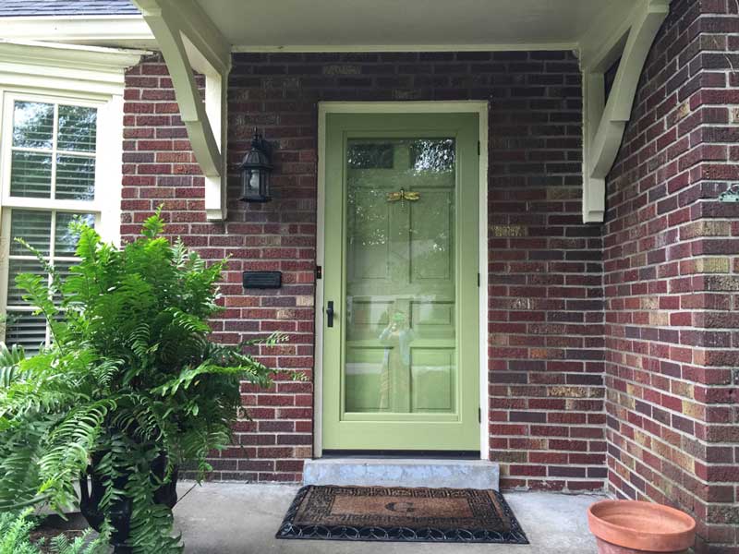
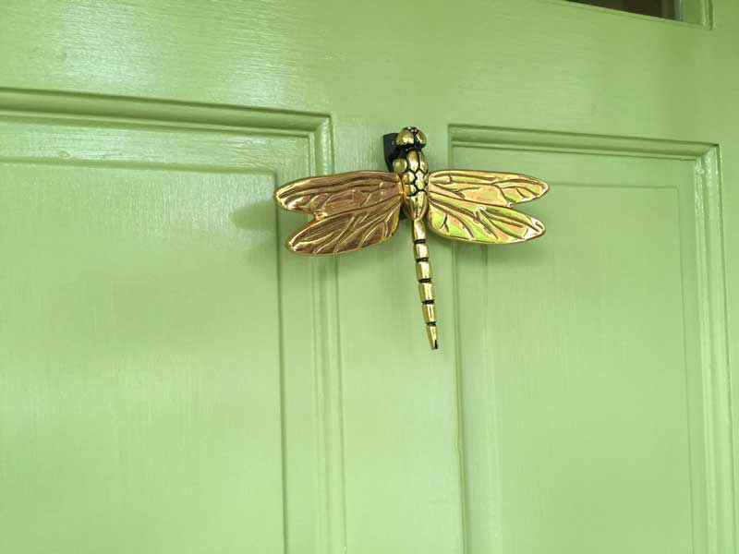
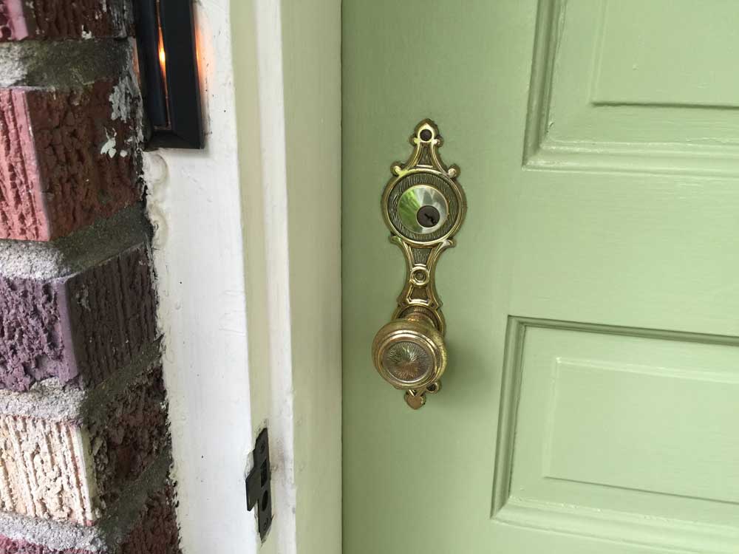
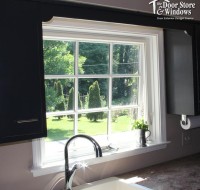
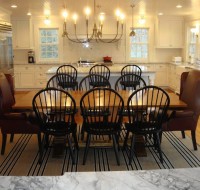 Frame Your Stove
Frame Your Stove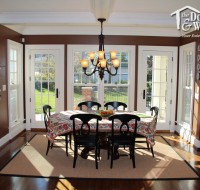 Wake Up To A View
Wake Up To A View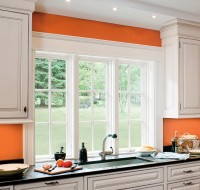 Open It Up
Open It Up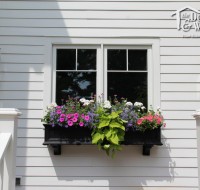 Don’t Forget The Outside
Don’t Forget The Outside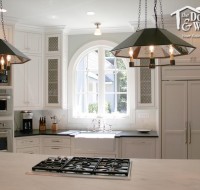 Make It Unique
Make It Unique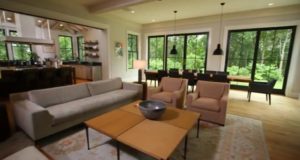
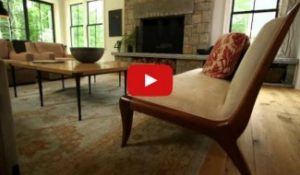
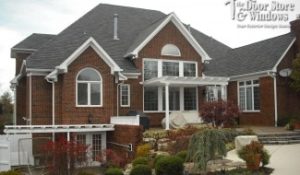
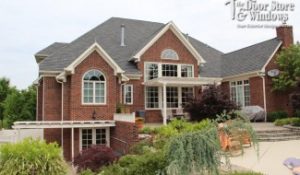 After
After Kentuckiana is our community! We’re locally-owned and operated, not a franchise, so you get attentive, local service.
Kentuckiana is our community! We’re locally-owned and operated, not a franchise, so you get attentive, local service.
