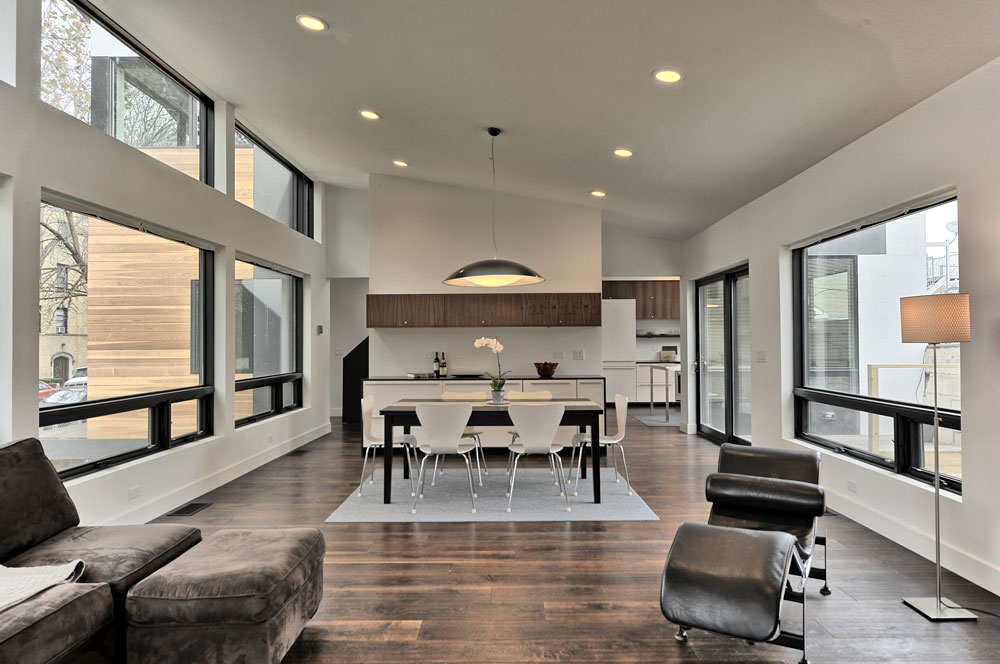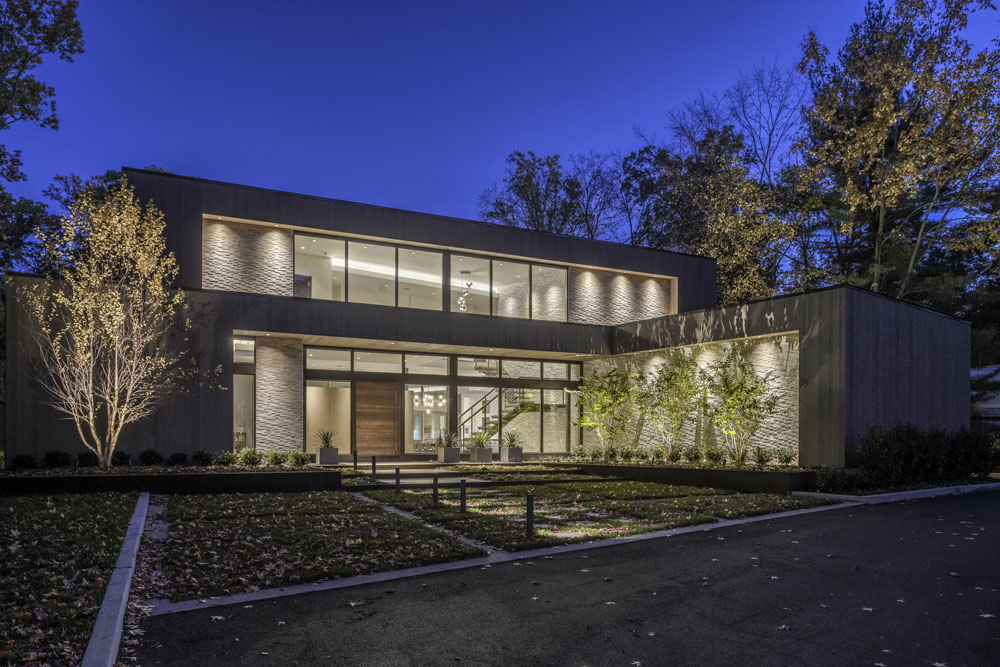What Determines the Cost of New Windows? Here Are Three Main Factors.
You need to replace your home windows. The glass is foggy. You’ve discovered rotten wood frames. And you can’t even open some of your windows. You’re ready to start your journey for information, but the first thing you wonder is “how much.” Great question. Please forgive us if we stammer, but it can be difficult to say without knowing your needs and limitations, but here are the three main factors to consider…
Size and Type
As you might expect, costs vary depending on the style and size of your windows. Do you currently have double-hung or casement windows? Are they floor-to-ceiling? Do they have a transom or a round top? Each of these features makes a difference. Also, depending on the age of your home there may be variations in window sizes and jamb depths due to evolving architectural styles and construction technologies. Differences among manufacturers can play a part too.
CAUTION: Custom sizes typically cost more than standard sizes. Replacement size options that are now considered “standard” often aren’t the standard size of years past. To lower costs, some replacement window companies sell standard sizes which are too small for the openings, creating the need to expand the trim width to fill the spaces. This diminishes your daylight opening and is obvious to the casual observer because the glass looks like it is set in a big picture frame. You might be okay with this option, but you deserve the chance to choose.
Location
It’s possible that identical sizes and types of windows in the same house can have variations in price. Why? Location, location, location. If the window is difficult to access, installation costs can be higher. The elevation of the windows matters as well. Second and third floor windows can take longer to install and may require additional equipment and safety gear, all of which can add to the price.
Material and Design
This is where your personal preferences can go a long way to determining the final cost of your windows. There are millions of material and design combinations to choose from, all at varying price points. Do you want your new windows to be wood, fiberglass or aluminum? When it comes to design, do you want grills or divided lites, or perhaps a picture window? What color are you thinking and what kind of hardware? Again, all of these choices impact the final cost.
If you’re feeling overwhelmed by the sheer number of choices to make, talking with a window consultant can help. A knowledgeable consultant can walk you through the differences between materials, standard and custom finishes, and other industry specs. We recommend only talking to seasoned window replacement dealers with experienced sales consultants and installers. Longevity in the business is important. A physical location or showroom demonstrates a commitment to the community, not to mention you get a more hands-on experience when selecting your new windows.
TIP: Here’s one more reason to find a seasoned window dealer, You might want to explore replacing your windows in stages if the cost to do the whole house exceeds this year’s budget. Many people do! Check out our previous blog, Why Buying Replacement Doors and Windows Based on Price Is Not Always the Best Idea, for more information about why the cost of windows can be difficult to compare and how Door Store and Windows goes above and beyond to ensure you get the best final product for your money.
If you’d like to discuss your replacement window project with one of our window specialists, give us a call today at 502-822-5424 or send us an email to set up your free in-home, no-obligation consultation.
View the video below for more about the cost of windows from Door Store and Windows Co-owner Ann Gregory.



 River Park Drive in the Shawnee neighborhood since the 1950s and has a robust community ministry program. In addition to offering a yearly community street and health fair, an annual giveaway of warm clothing, and offering monthly HIV testing through the Health Department, Redeemer Lutheran also operates a Food Pantry.
River Park Drive in the Shawnee neighborhood since the 1950s and has a robust community ministry program. In addition to offering a yearly community street and health fair, an annual giveaway of warm clothing, and offering monthly HIV testing through the Health Department, Redeemer Lutheran also operates a Food Pantry.






 Kentuckiana is our community! We’re locally-owned and operated, not a franchise, so you get attentive, local service.
Kentuckiana is our community! We’re locally-owned and operated, not a franchise, so you get attentive, local service.
