Ask the Experts: What Exactly Is a Standard Size Window?
When it’s time to start the process of buying new or replacement windows, size is one of the first things to consider. While windows come in all dimensions, there’s a lot of talk about “standard size” windows. But just how standard are they really? We sat down with Ann Gregory, Founding Member and Owner of Door Store and Windows, and here’s what she had to say…
How big is a standard size window?
As architectural design and manufacturing processes have evolved over the years, so has the definition of the standard size window. While there are certainly sizes considered common to the industry, the standard still varies depending on the manufacturer, product line, window type, and other features. Unfortunately, it’s not as easy as buying a standard size window and popping it in the opening. Plus, if you’re thinking about purchasing standard size windows for an older home, today’s sizes may not even apply. For example, if your house is older than the 1960s, the windows could likely have been custom built and assembled on site. That could mean every window is a slightly different size, since they were not made with consistency of a modern-day window manufacturer.

This house was built in the early 1900’s. There are two windows on the front of the house – one on each side of the 2nd story dormer. They are supposed to be symmetrical, but while their sizes are similar they are not the same. Both have been replaced sometime in the past.
Should homeowners be wary of “standard size windows”?
Yes, it’s important not to assume that a standard size is going to fit your needs. Every house is different in terms of fluctuations in the construction process and how the windows were originally installed. Some builders use standard sizes as a general guideline, but make adjustments during the building process. Not to mention changes and shifts in the home’s foundation can alter the dimensions of window openings. But more than that, custom windows can offer improved aesthetics and even energy efficiency. Custom sizes and styles allow you to better match your home’s look and layout.

The existing window on the left side of the dormer fits pretty well. Here you see the inside and outside of the window.
Are there other drawbacks to using standard windows in a custom-size opening?
The most common issue is with using smaller standard size windows in larger custom size openings. This typically makes the windows look downsized. With less glass and more framing, the façade of your home will look different to the casual observer because the glass looks like it is set in a big picture frame. The amount of sunlight let into the home is also less due to the smaller window opening. Custom-sized windows can provide a better look as they’re constructed to exactly fit each opening.

These photos show the existing window on the right side of the dormer is obviously undersized. Door Store and Windows will soon be replacing both windows plus the dormer windows. It will be quite the transformation!
So as you can see, though the idea of standard size windows sounds great, it’s not always what it’s cracked up to be, especially for builders and homeowners looking for the best options in look and efficiency. If you’re in Louisville, Kentucky or the surrounding area, you can learn more about the benefits of choosing custom replacement windows for your home by giving us a call at 502-822-5424 or sending us an email to set up your free in-home, no-obligation consultation.


 Door Store and Windows has qualified for and been designated as a member of Marvin’s Service Connection Dealer Program. Being the only Marvin Certified Installing Retailer in the Louisville area means our experience, expertise, and dedication to providing exceptional service can’t be beat. We partner with you at every step of the process, from selecting the right window and door solutions to order and install, to ensure a great outcome.
Door Store and Windows has qualified for and been designated as a member of Marvin’s Service Connection Dealer Program. Being the only Marvin Certified Installing Retailer in the Louisville area means our experience, expertise, and dedication to providing exceptional service can’t be beat. We partner with you at every step of the process, from selecting the right window and door solutions to order and install, to ensure a great outcome.


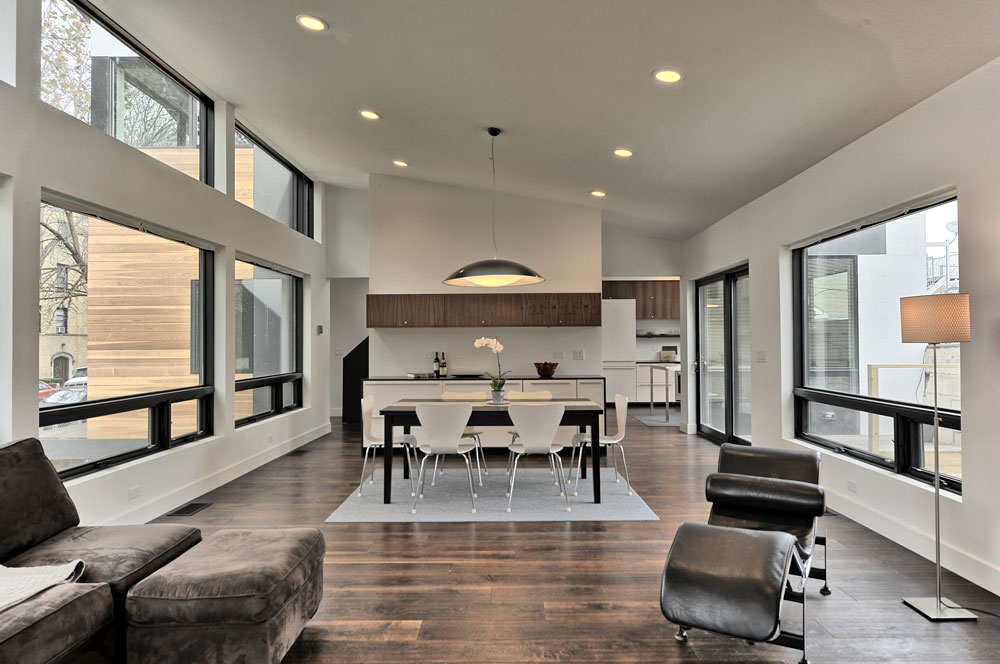
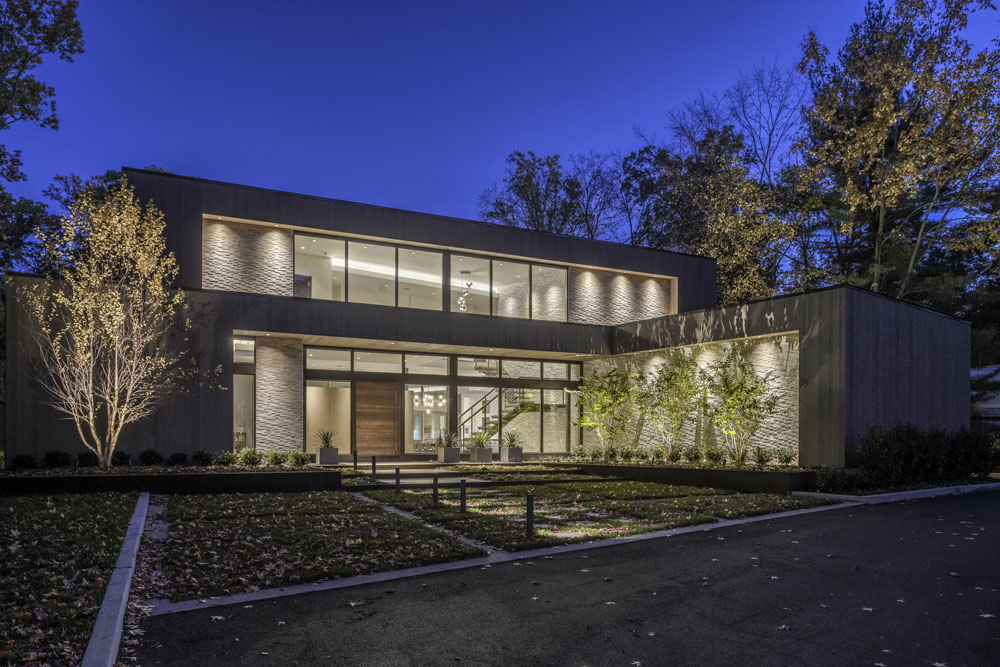
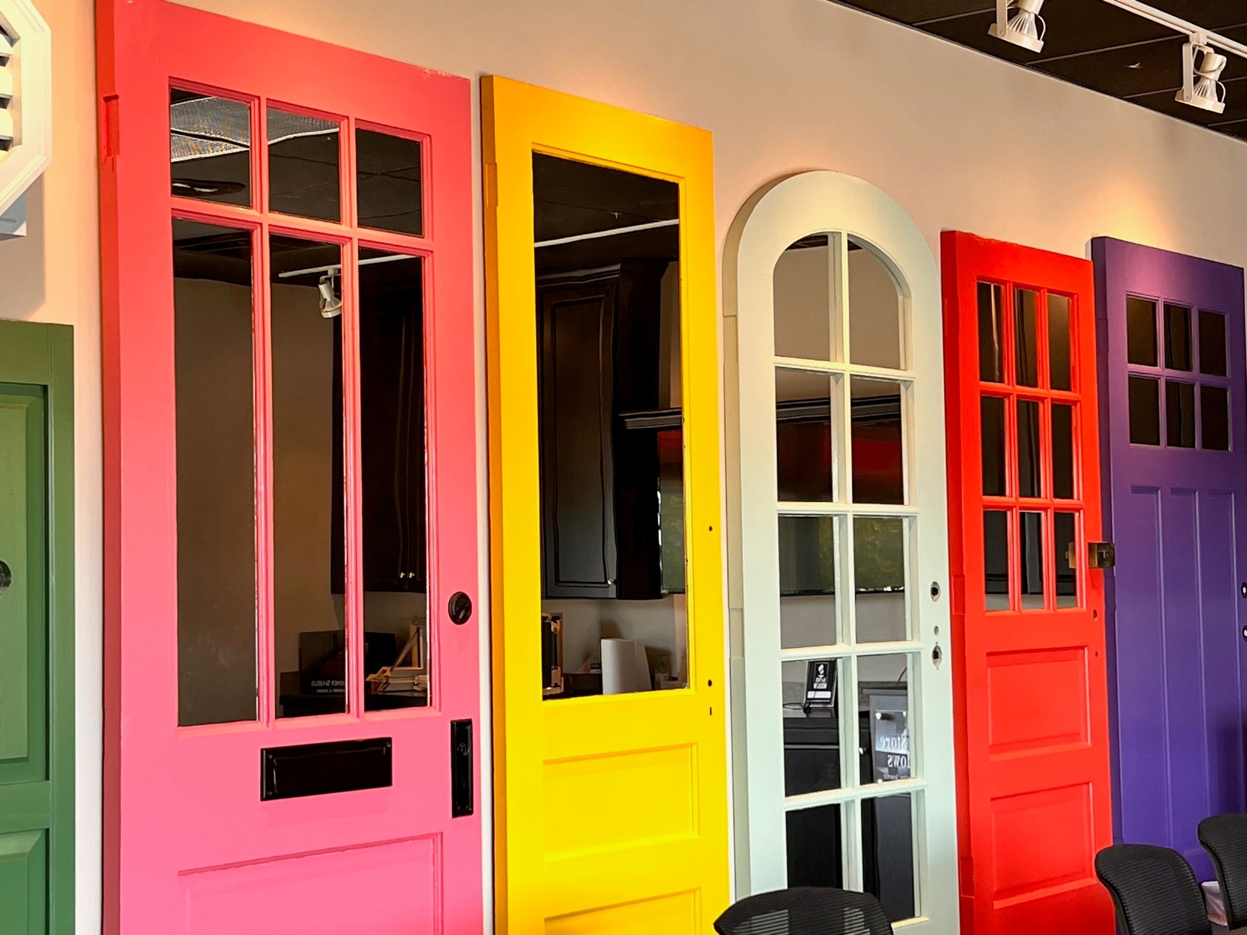
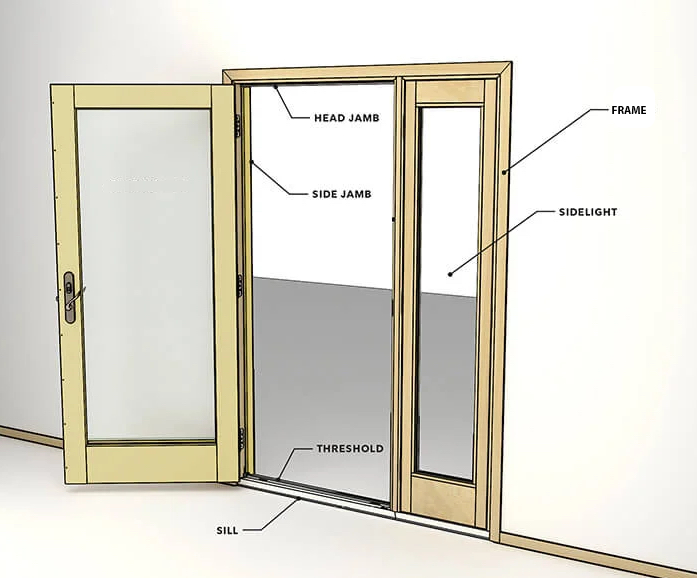
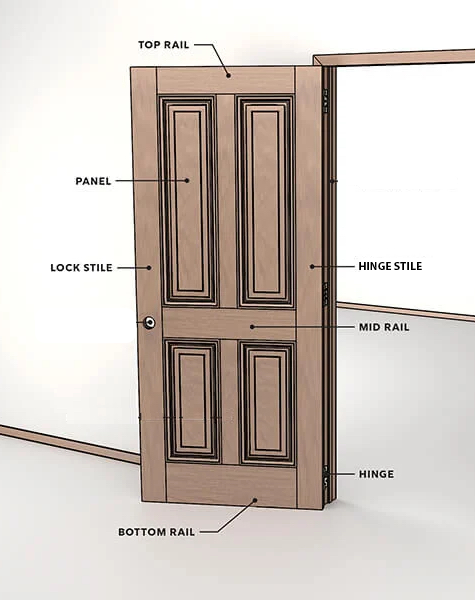
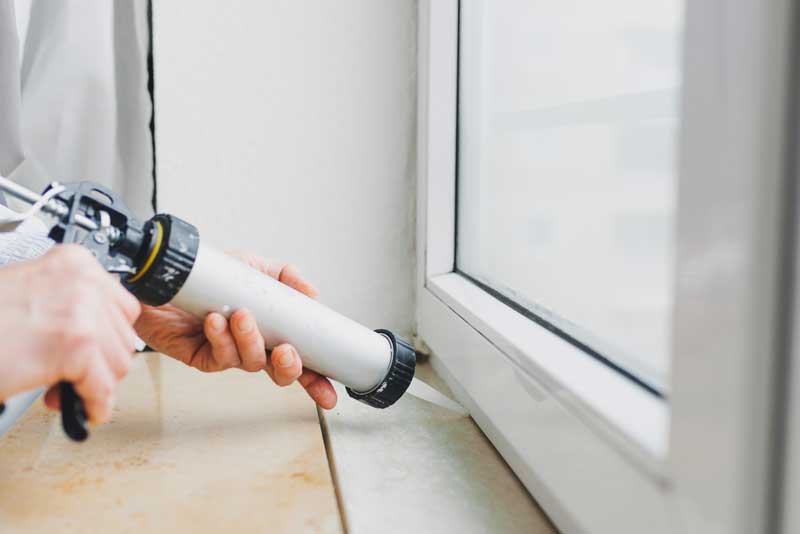
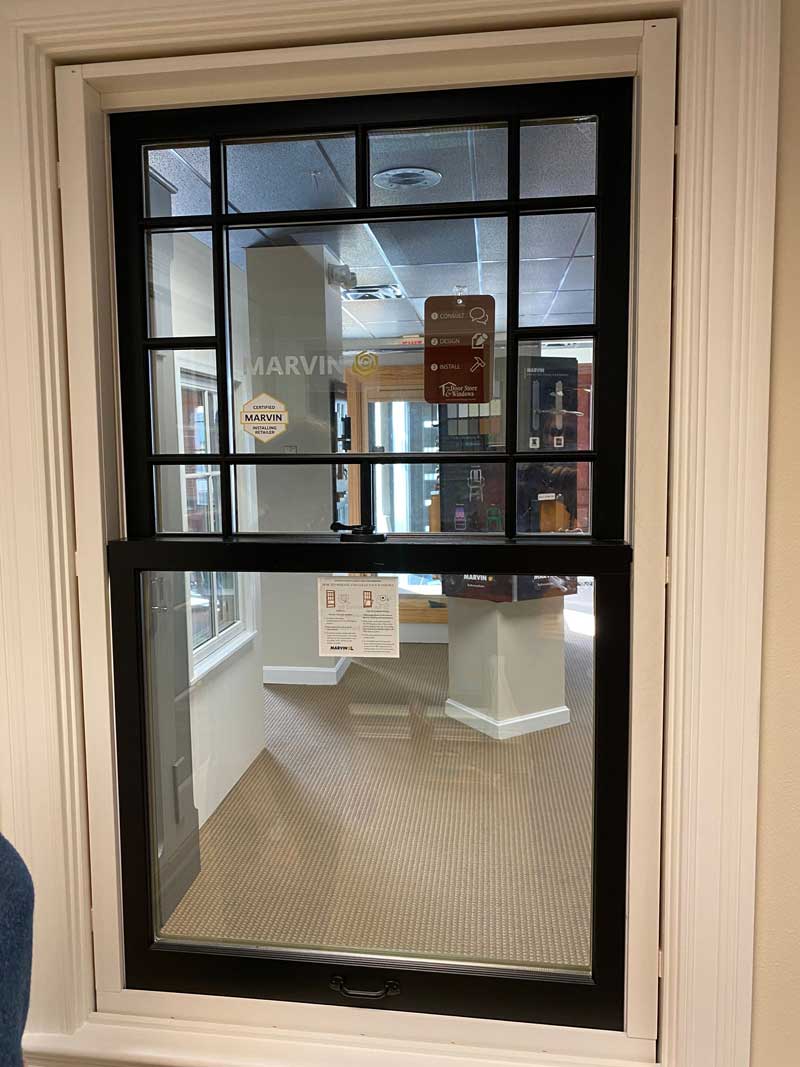 Dramatic Effect
Dramatic Effect Kentuckiana is our community! We’re locally-owned and operated, not a franchise, so you get attentive, local service.
Kentuckiana is our community! We’re locally-owned and operated, not a franchise, so you get attentive, local service.

