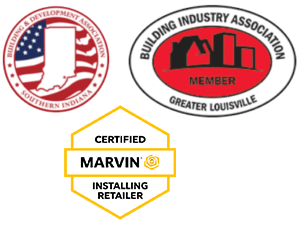We’ve Added Weather Shield to Our Robust Product Lineup!
We’re proud to announce our new partnership with Weather Shield, a family-owned manufacturer of high-quality doors and windows. In business since 1955, they offer a solid mix of styles, shapes, sizes, and price points. Weather Shield fits perfectly into the broad selection of Door Store and Windows products, rounding out our offerings to better serve our building and remodeling customers who are always on the lookout for unique lines at a competitive cost. Our partnership is exclusive, making Weather Shield products only available locally at Door Store and Windows. That means our customers have another quality option available when bidding competitive jobs or working within finite budgets.
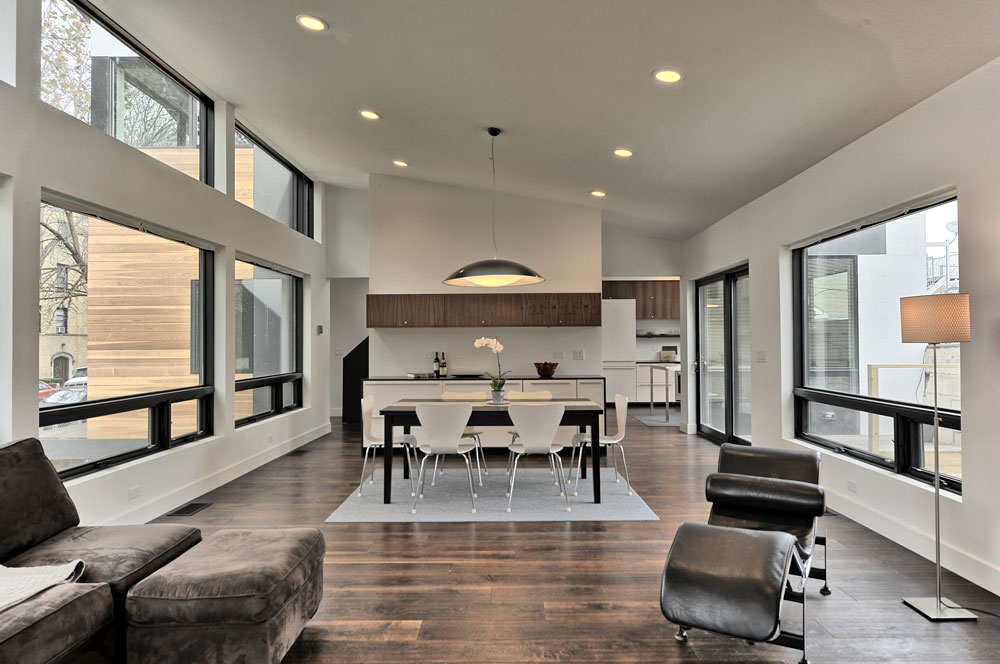
Weather Shield’s product lines include several collections for a range of needs and design visions. The all-aluminum VUE collection delivers clean lines and mulling for ultra-modern tastes. For those looking to enhance the expansive views of custom high-end homes, the Contemporary collection checks that box. Weather Shield also offers traditional wood-clad windows at two price levels with its Premium and Signature series, both of which feature a variety of colors, hardware, and finishes.
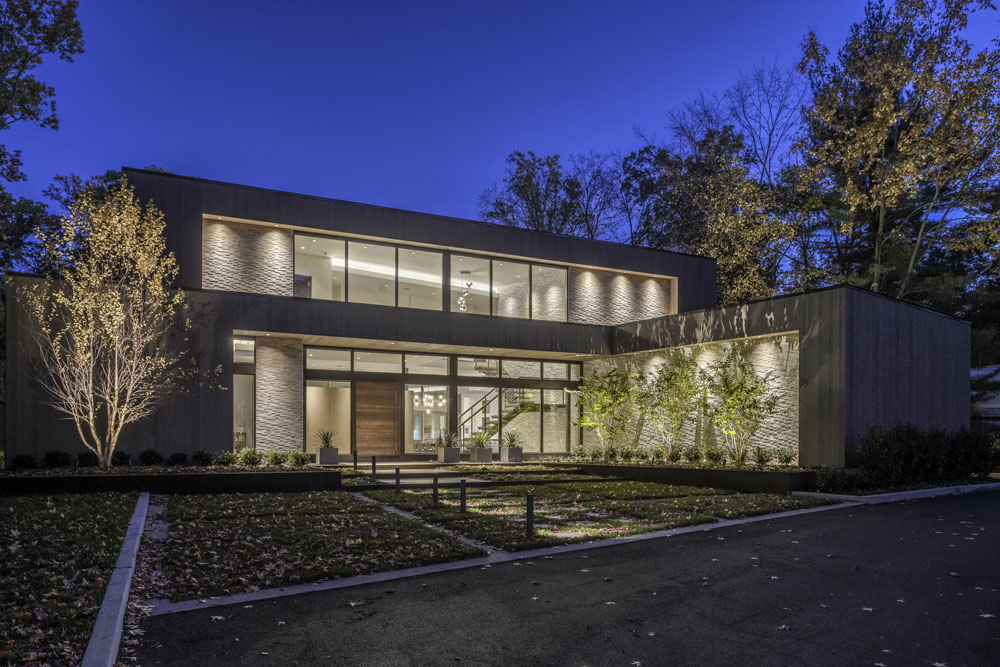
Laurie Scarborough, co-owner of Door Store and Windows, said, “We chose to partner with Weather Shield not only to broaden our selection of quality doors and windows, but because of how they do business. They’ve been family-owned and operated since the start, so they’ve had the freedom to take a long-term perspective that emphasizes quality over volume. Their products are well-constructed, beautifully designed, and backed by a competitive warranty. Not to mention they offer an excellent value for our price-conscious customers. It’s a win-win all around.”
To learn more about Weather Shield’s wide-range of products, visit weathershield.com or contact us with any questions.
View the video below to check out some examples of Weather Shield’s product design flexibility.

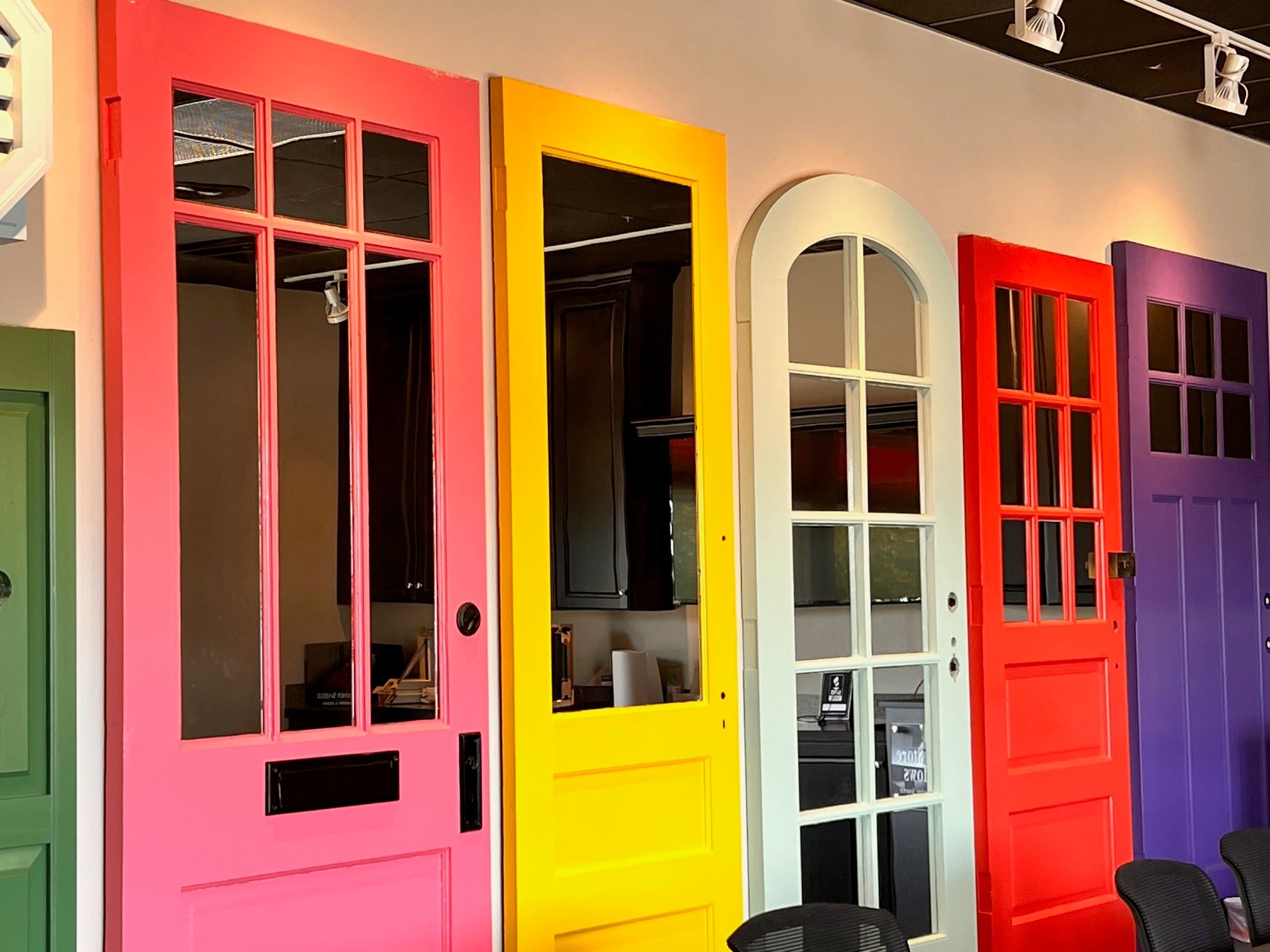
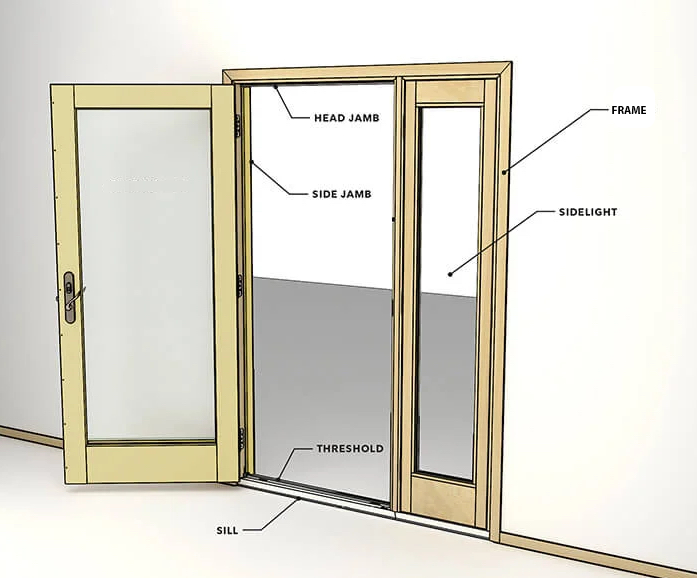
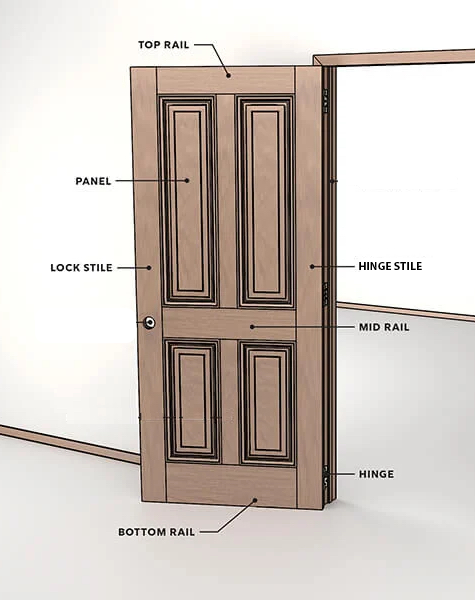


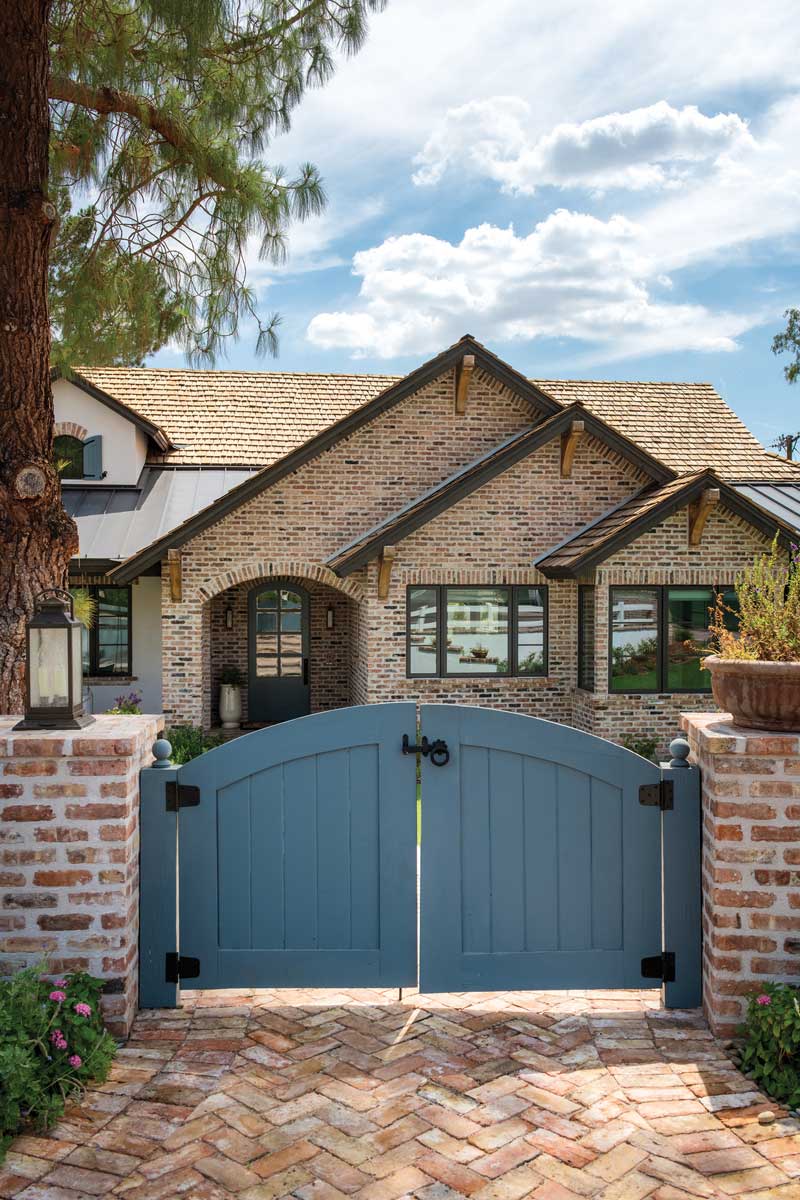
 Kentuckiana is our community! We’re locally-owned and operated, not a franchise, so you get attentive, local service.
Kentuckiana is our community! We’re locally-owned and operated, not a franchise, so you get attentive, local service.